Our Spaces
The Plemmons Student Union is uniquely designed to accommodate campus-wide events, receptions, community activities, and meetings of all sizes. Our rooms are equiped with audio and visual technology, with some spaces allowing for flexible room set ups. Our professional team can work with you to ensure your event or meeting is set up how you prefer. Take a look at our available spaces to get a glimpse inside the PSU and check each location’s details page on 25Live for capacities and available setups.
Large Meeting Rooms
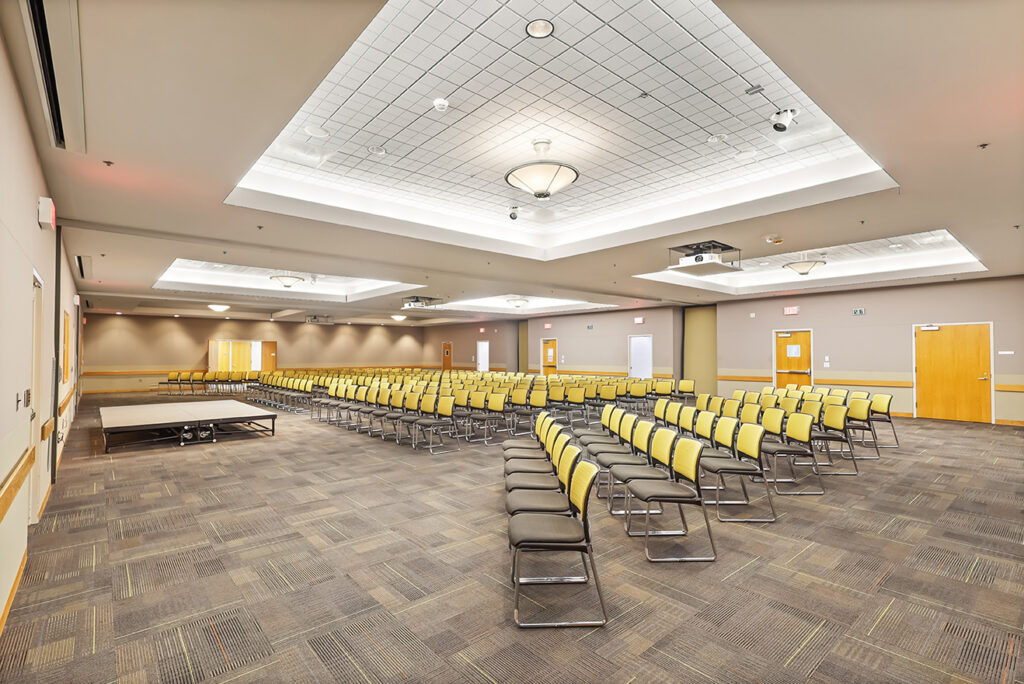
First Floor / 137ABC
Grandfather Mountain Ballroom
Variable Layout
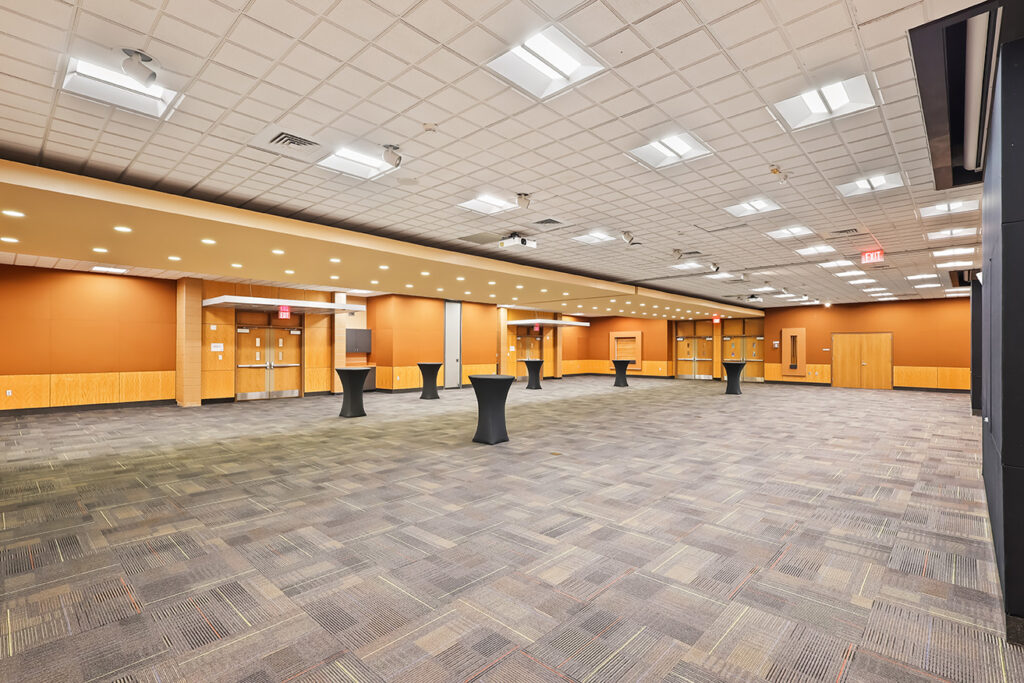
Second Floor / 201AB
Blue Ridge Ballroom
Variable Layout
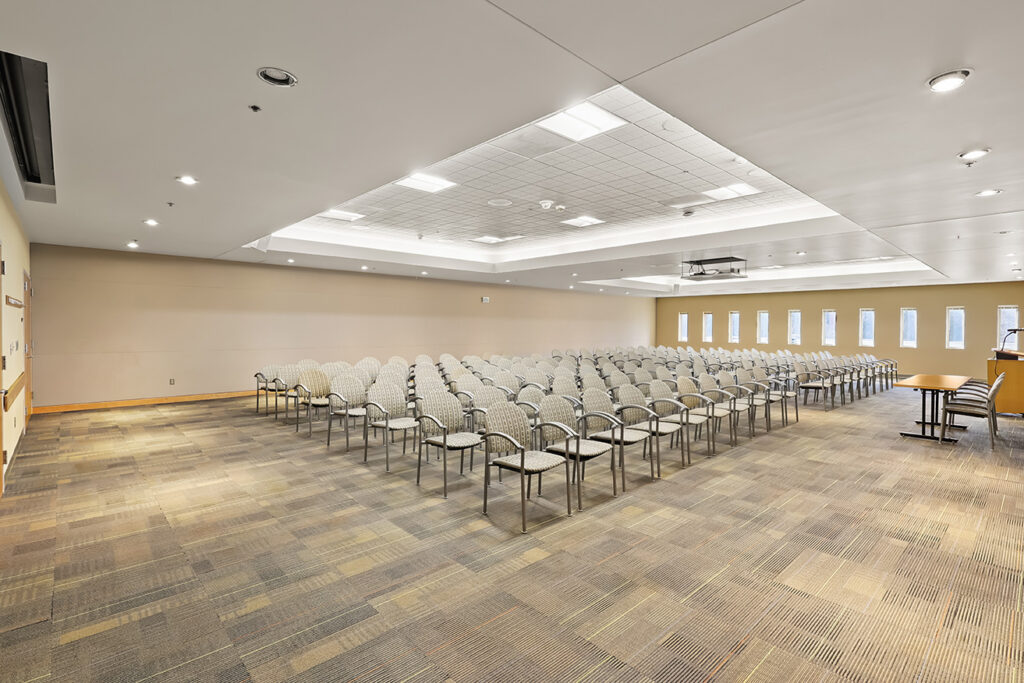
Second Floor / 226
Linville Falls
Variable Layout
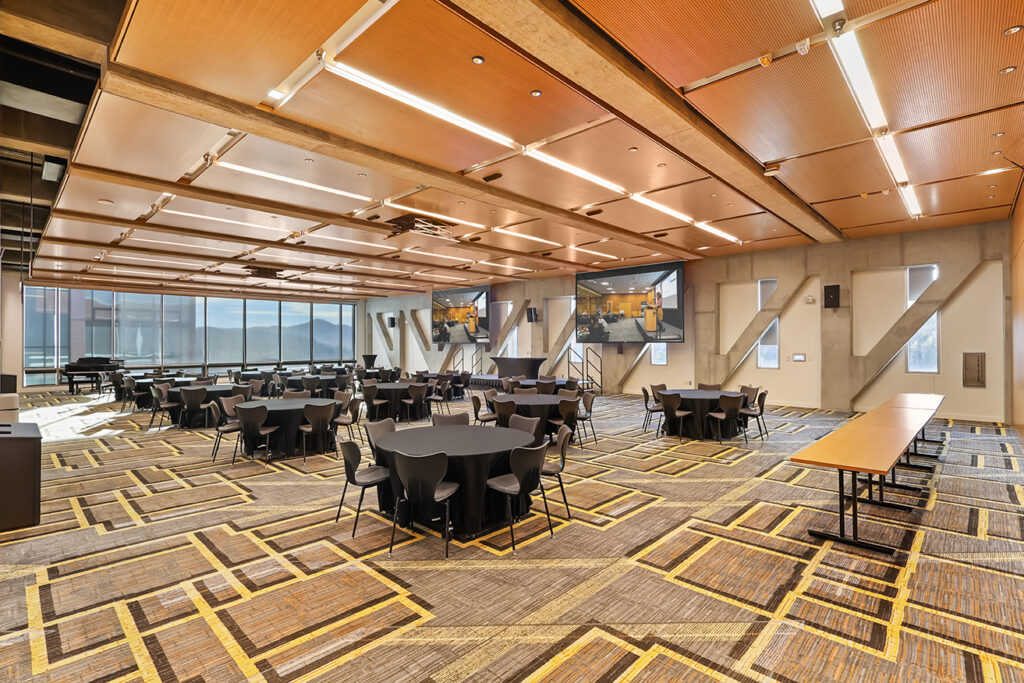
Fourth Floor / 420
Parkway Ballroom
Variable Layout
Medium Meeting Rooms
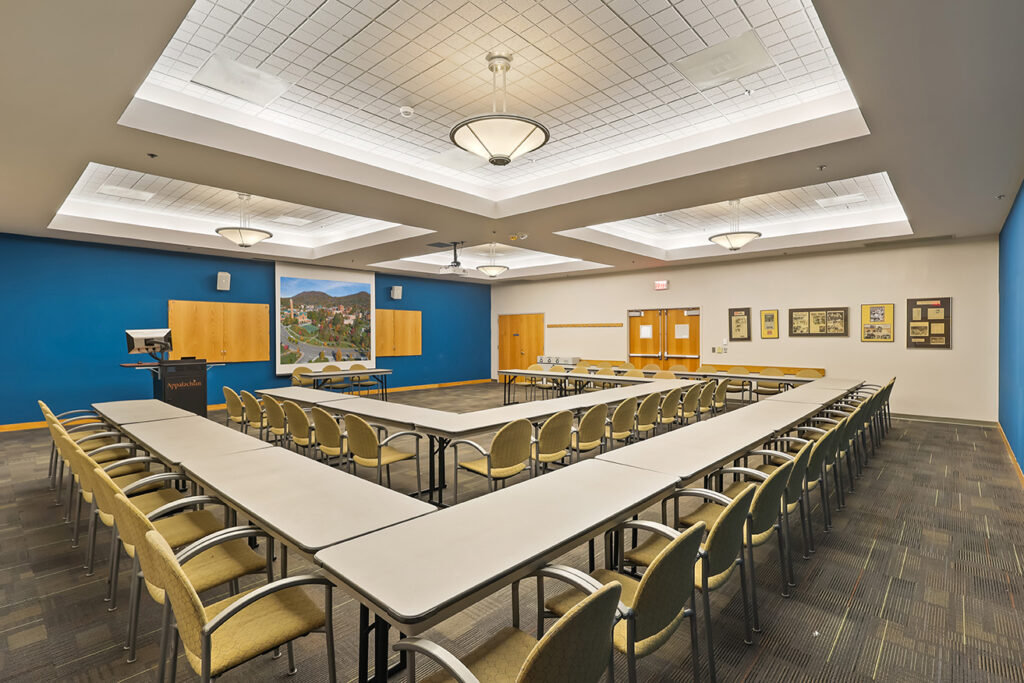
First Floor / 122
Roan Mountain
Fixed Layout

First Floor / 137A
Grandfather A
Variable Layout

First Floor / 137B
Grandfather B
Variable Layout

First Floor / 137C
Grandfather C
Variable Layout
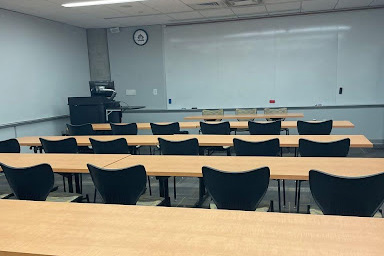
First Floor / 155
Tater Hill
Fixed Layout
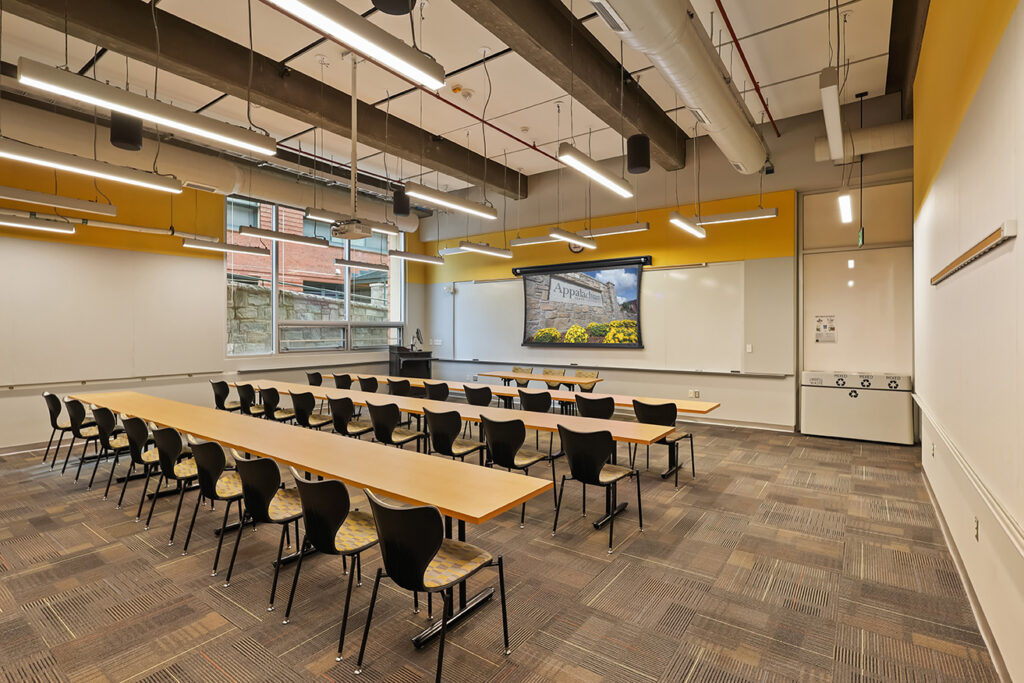
First Floor / 169
Three Top Mountain
Variable Layout

Second Floor / 201A
Price Lake
Variable Layout

Second Floor / 201B
Table Rock
Variable Layout
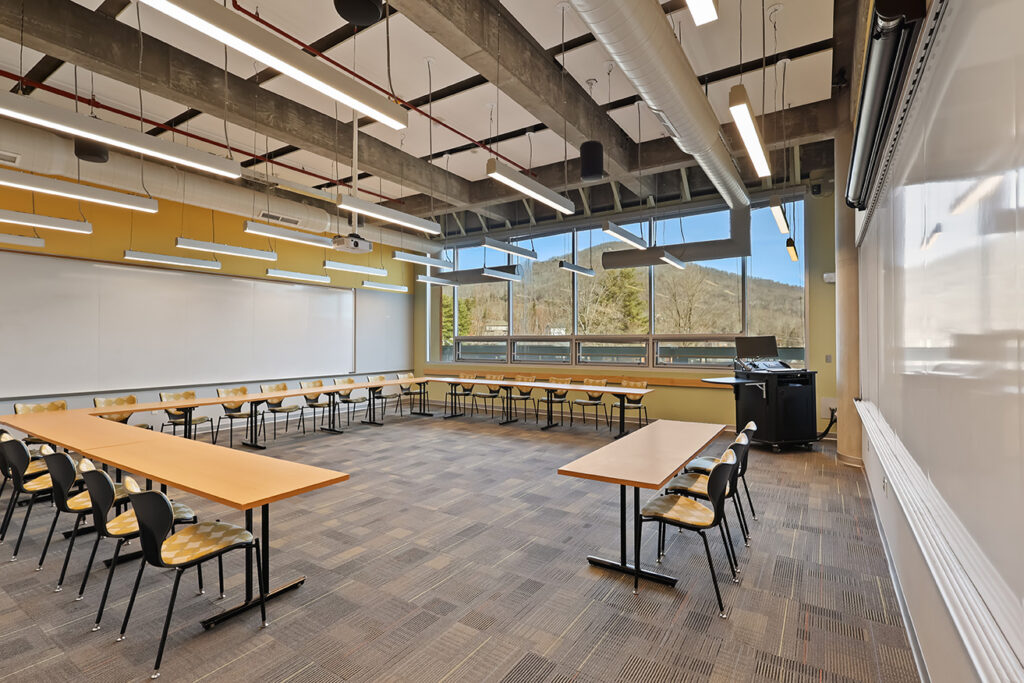
Fourth Floor / 415
Rough Ridge
Variable Layout
Fourth Floor / 417
Beacon Heights
Variable Layout
Small Meeting Rooms
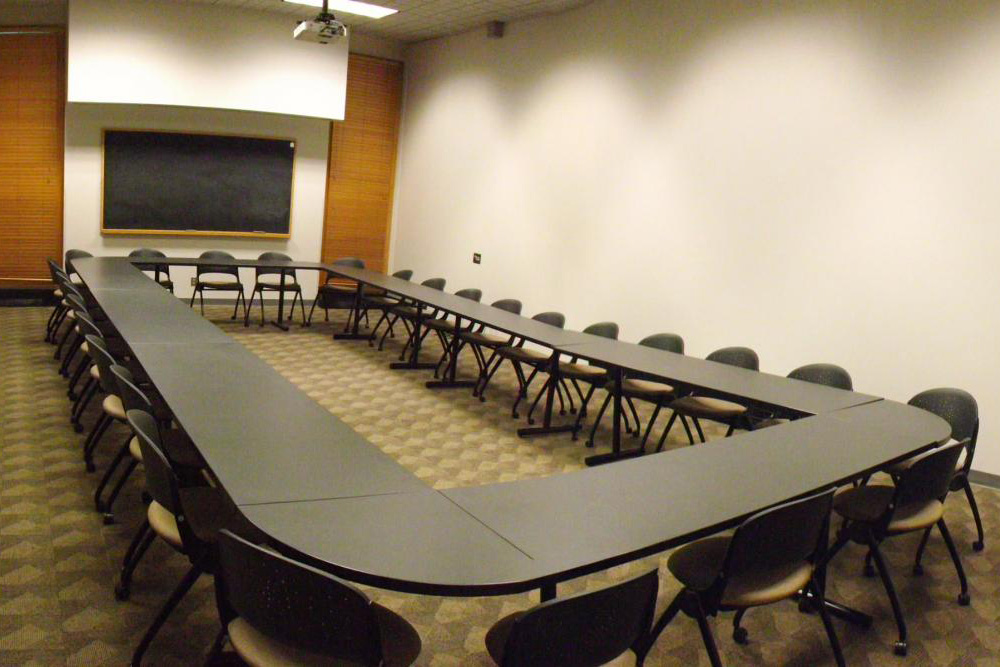
First Floor / 100
New River
Fixed Layout
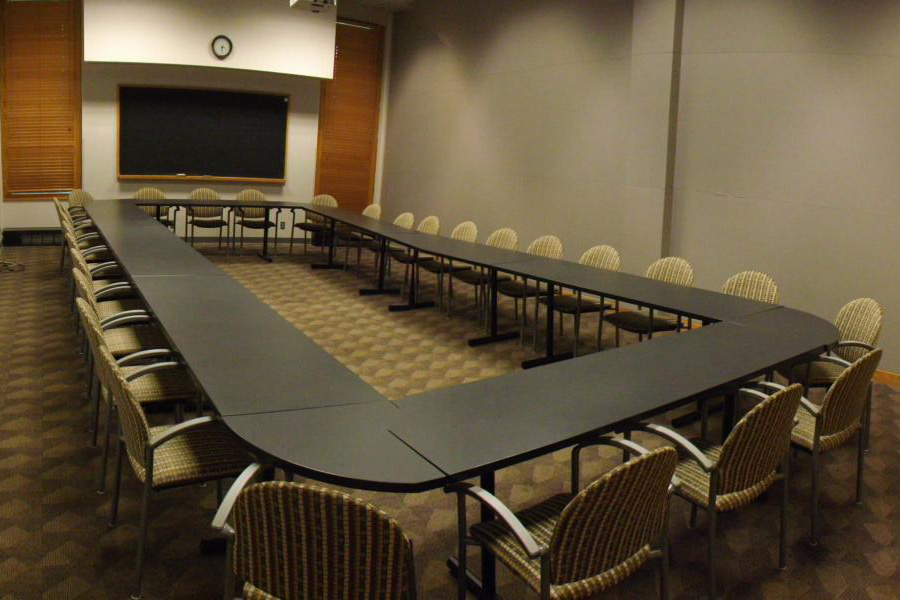
First Floor / 102
Watauga River
Fixed Layout
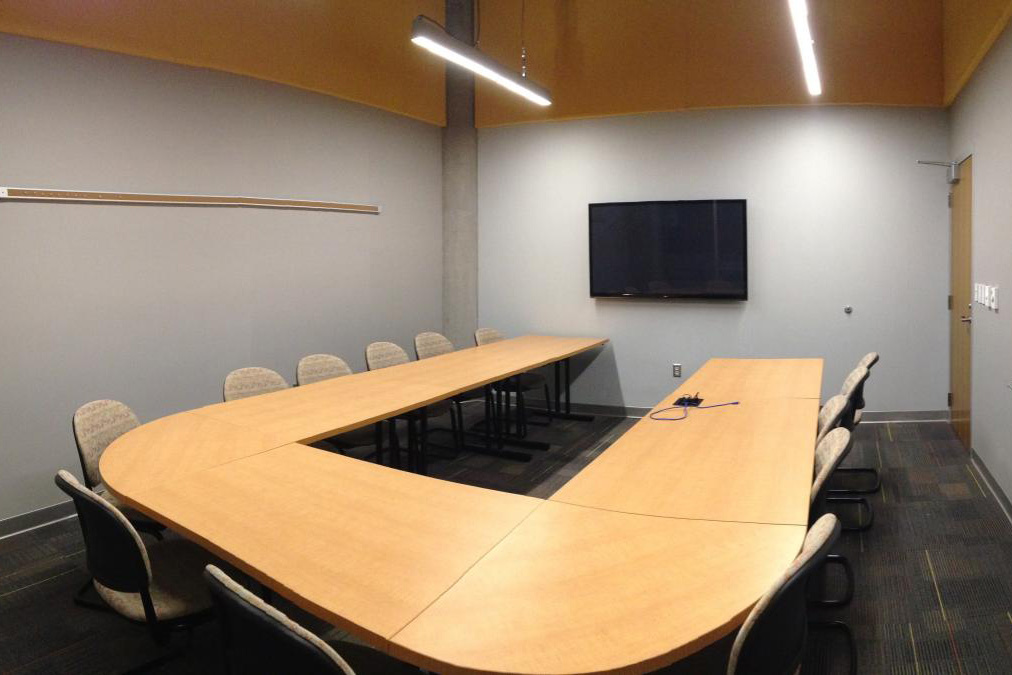
First Floor / 136
Snake Mountain
Fixed Layout
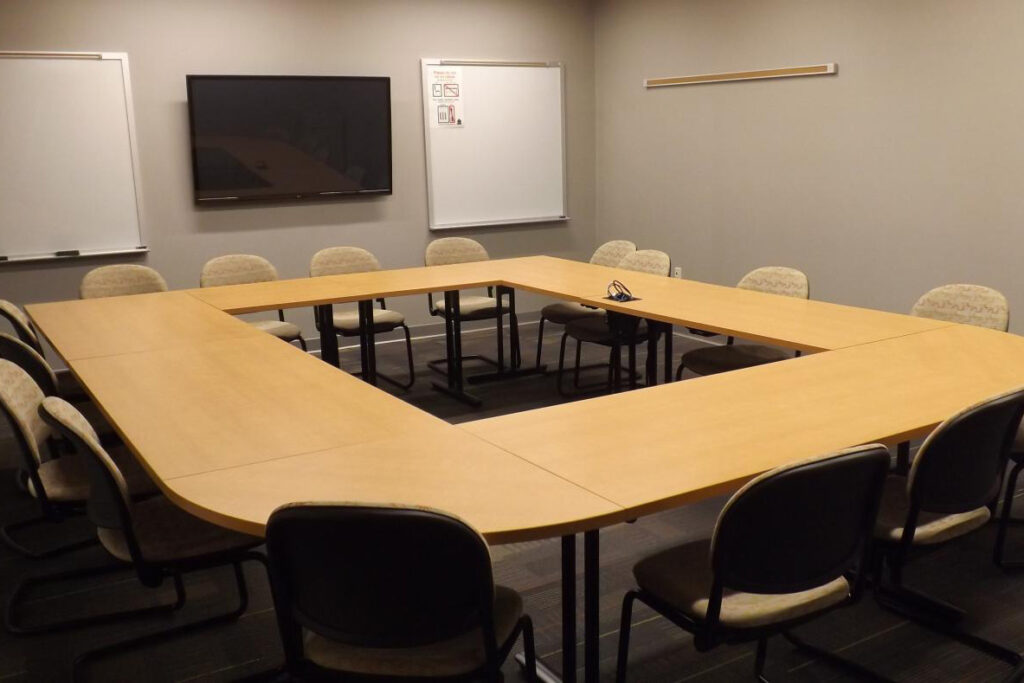
First Floor / 165
Elk Knob
Fixed Layout
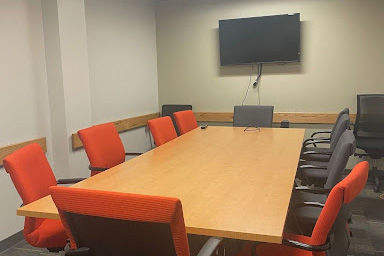
Second Floor / 211
Nolichucky
Fixed Layout
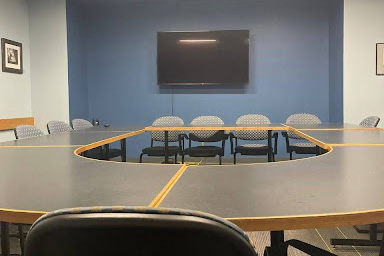
Second Floor / 227
Rhododendron
Fixed Layout
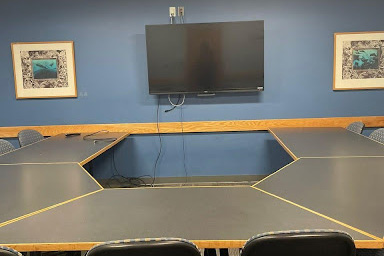
Second Floor / 229
Mountain Laurel
Fixed Layout
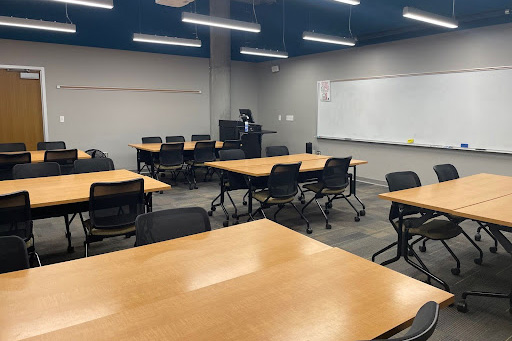
Second Floor / 242
Linville Gorge
Fixed Layout
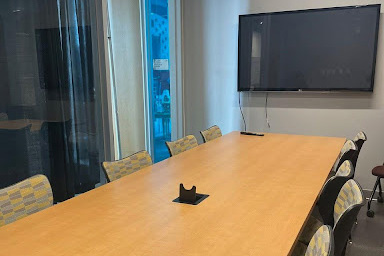
Second Floor / 253
Linville Caverns
Fixed Layout
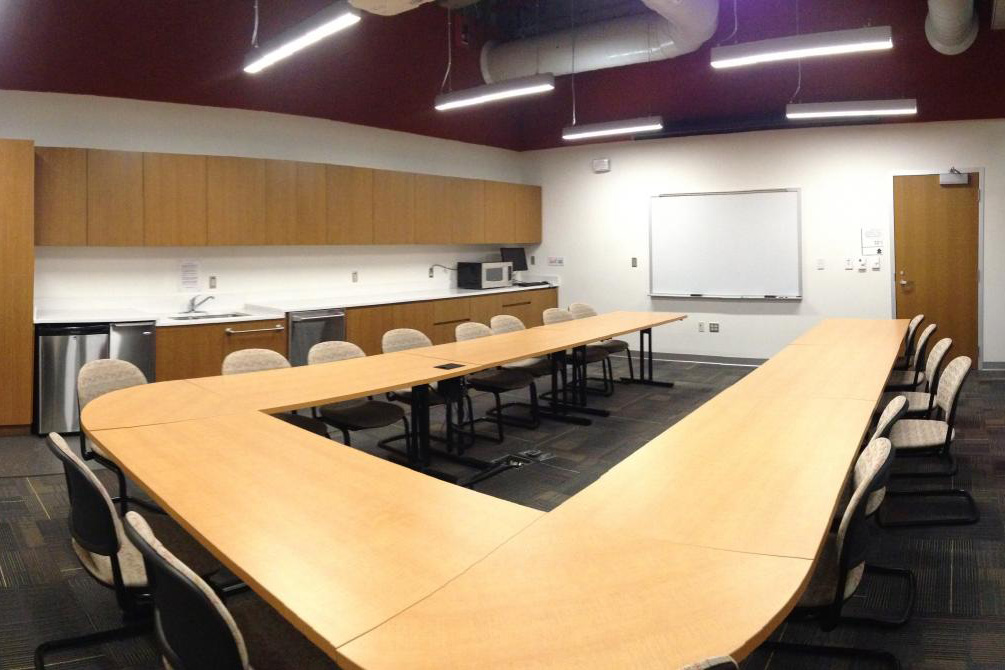
Third Floor / 319
Bass Lake
Fixed Layout
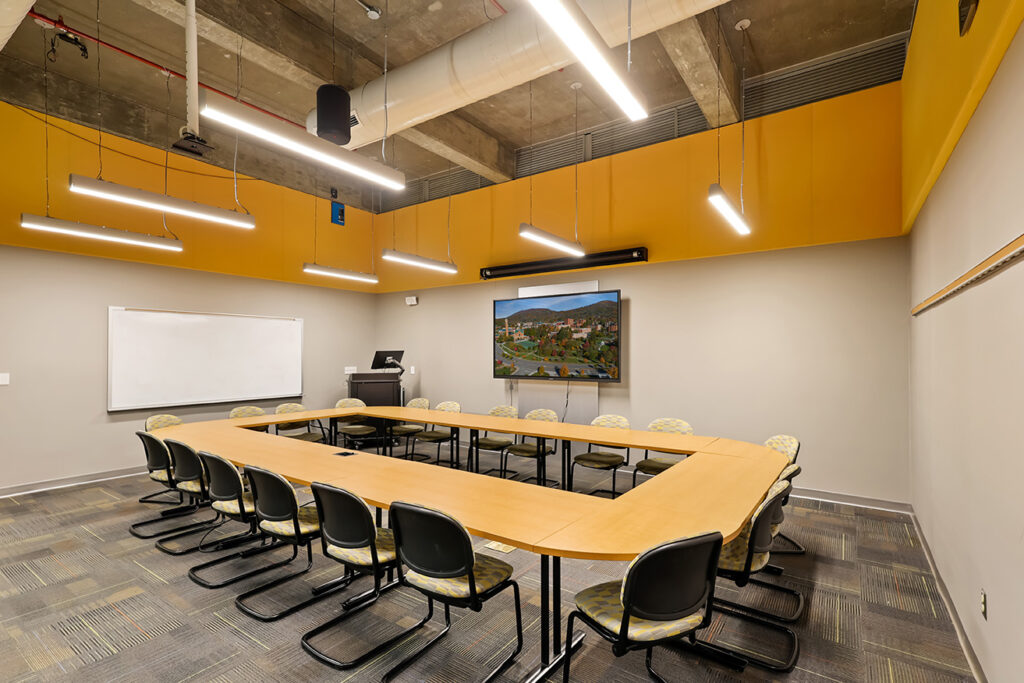
Fourth Floor / 413
Linn Cove
Fixed Layout
Special Facilities
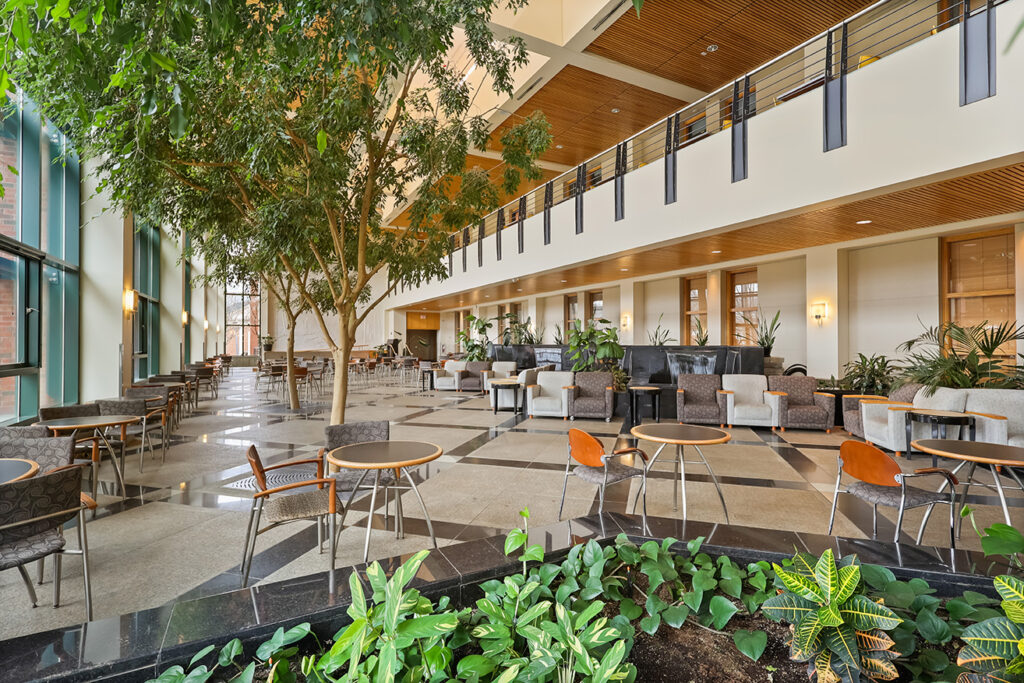
First Floor / 118
Solarium
Fixed Layout
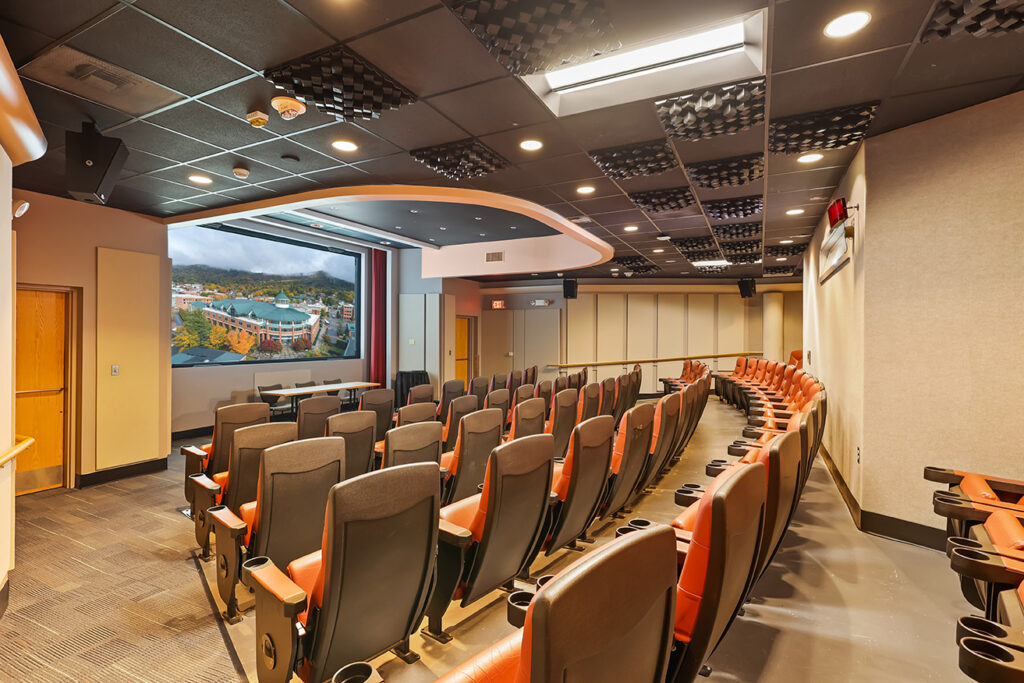
Second Floor / 200
Greenbriar Theater
Fixed Layout
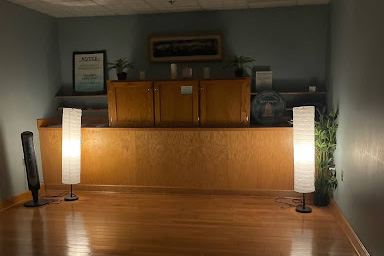
Third Floor / 302
Rich Mountain Meditation Room
Fixed Layout
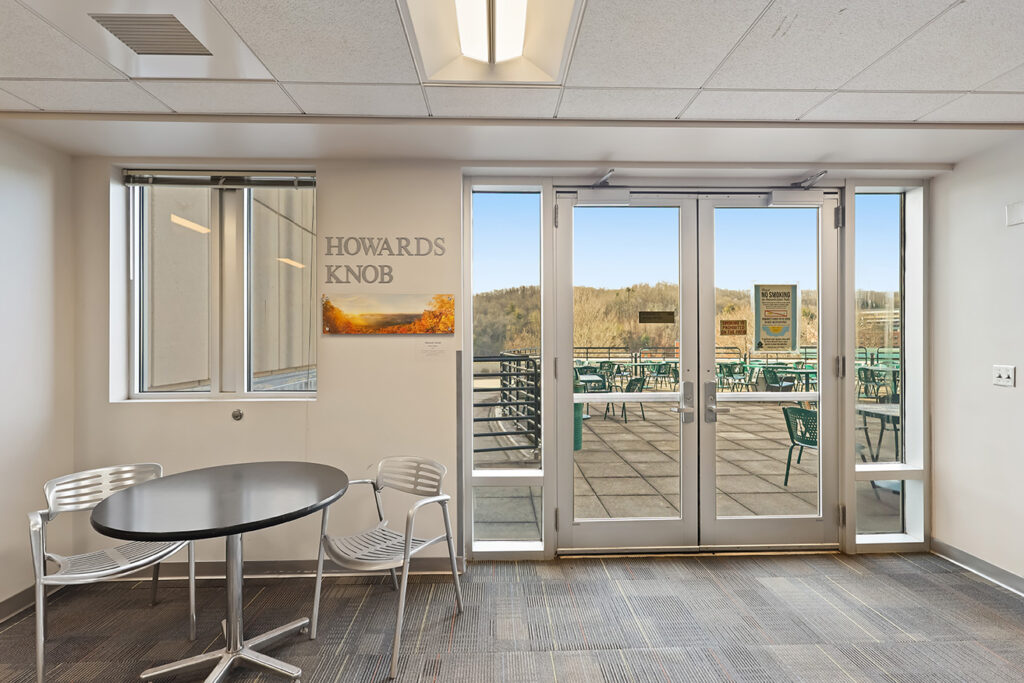
Third Floor / 304
Howard’s Knob Patio
Fixed Layout